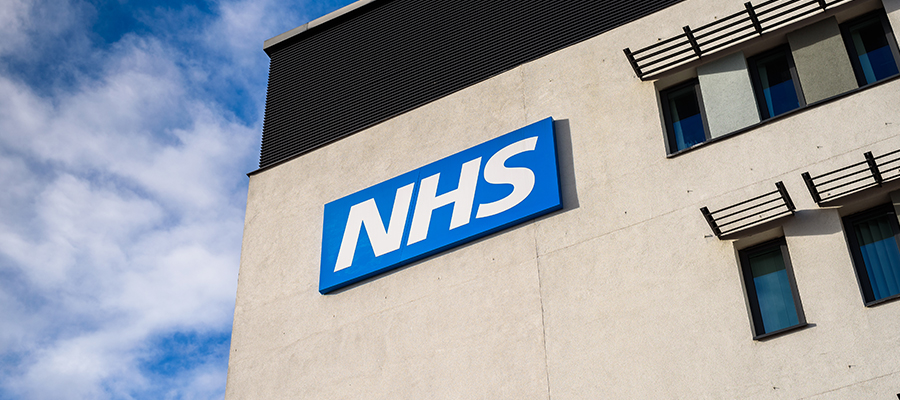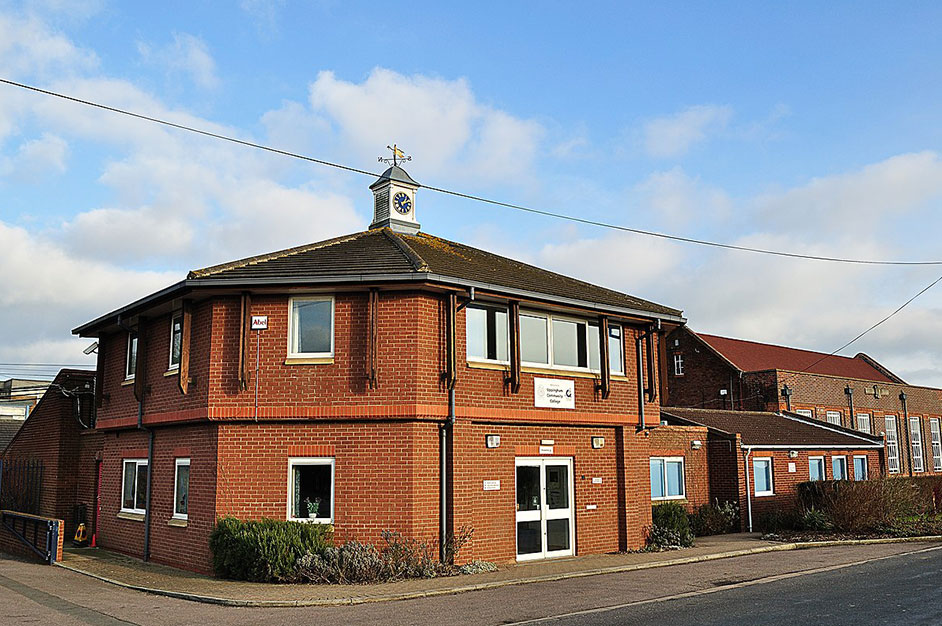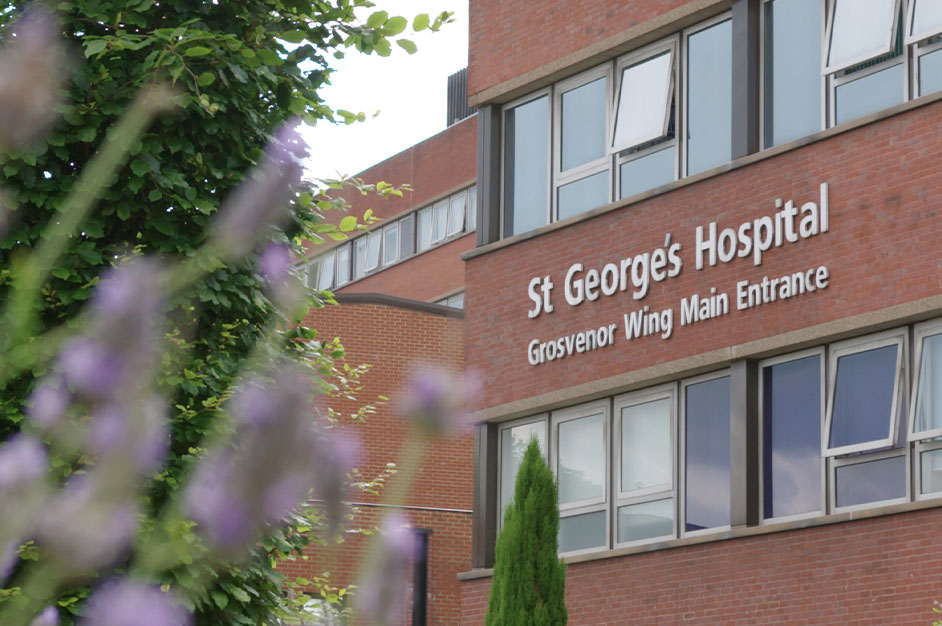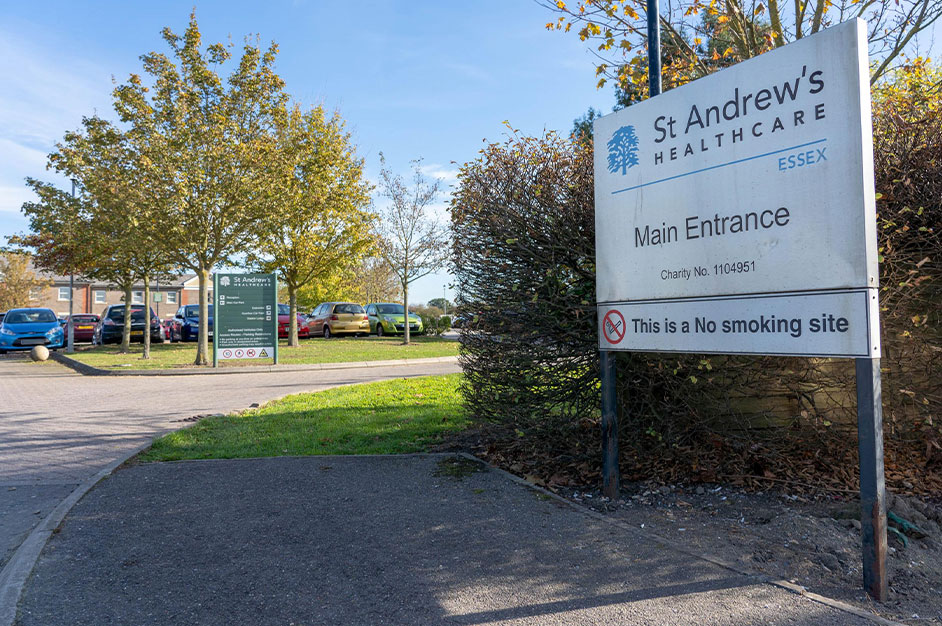Oakleaf have developed specific data capture pro-forma’s to cover each aspect of a Physical Condition Appraisal based on Estatecode and the ‘Risk-Based Methodology’ document.
Oakleaf’s approach is not only to identify which items do not meet an appropriate condition, but also those which do. We consider that this approach is thorough and also enables the client to confirm that no items have simply been missed.




 Find us on LinkedIn
Find us on LinkedIn