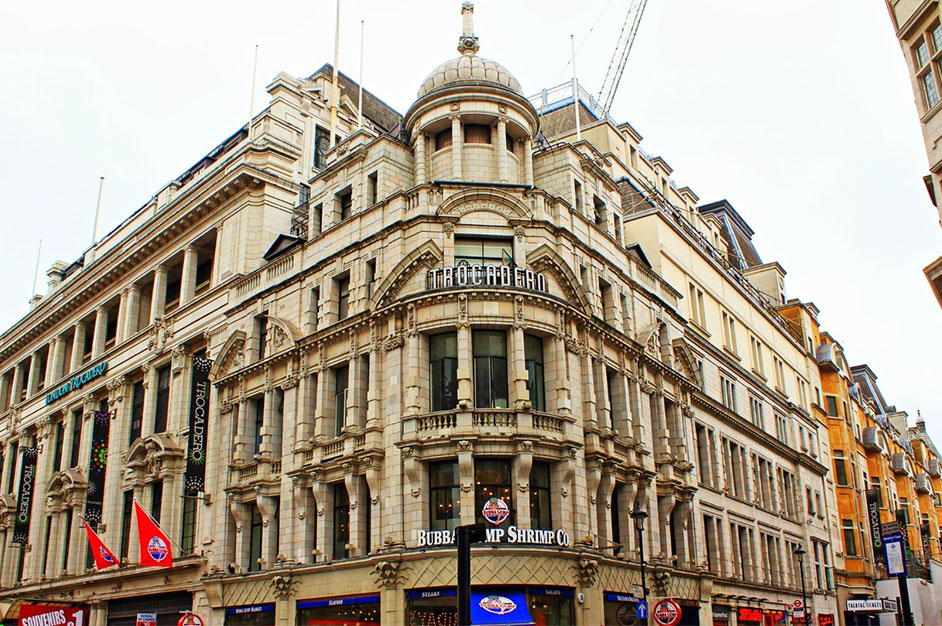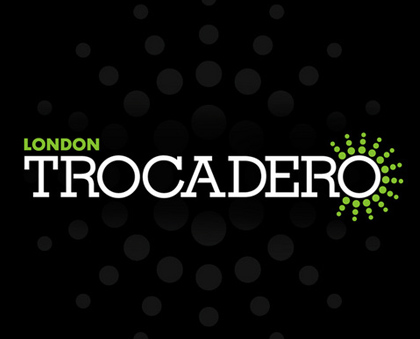The Oakleaf Group were contracted to survey the external elevations and roofs of the London Trocadero ahead of a significant refurbishment scheme. The elevations comprise several historic listed elements with the Lyon’s Corner House and extensions a particular highlight being clad in faience glazed tiles with numerous decorative freizes, cornices and original steel window frames.
Given the scale and height of the elevations involved, some nine storeys, The Oakleaf Group developed a new report format to clearly identify the condition of defects not only using textural description but linking photograph to exact locations of CAD elevation diagrams to enable swift and easy identification of the existing building defects.

Related Articles




 Find us on LinkedIn
Find us on LinkedIn